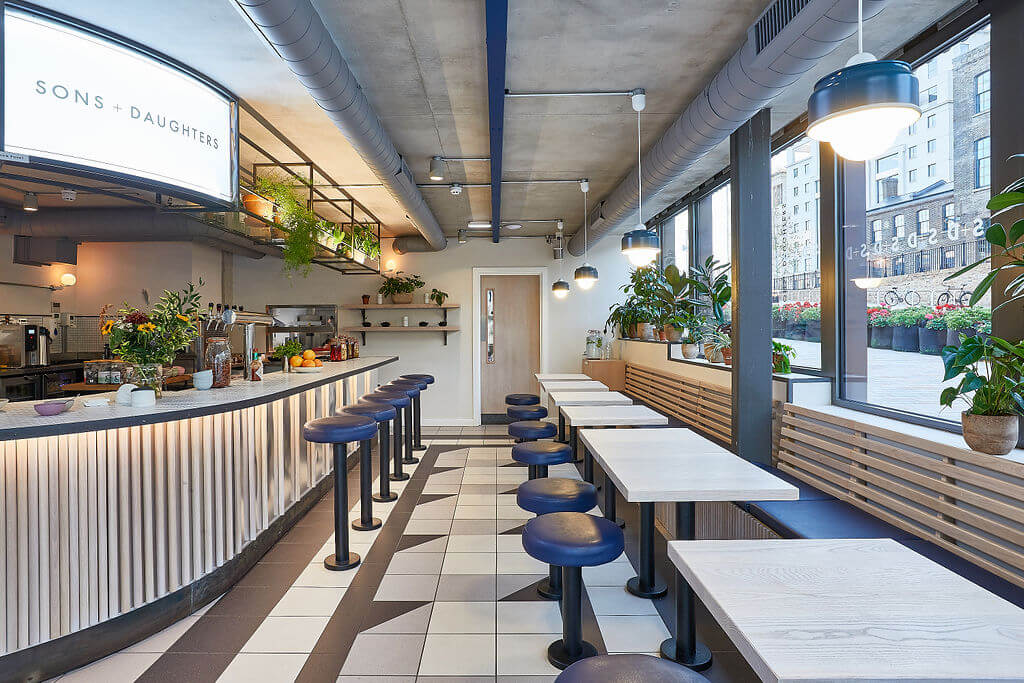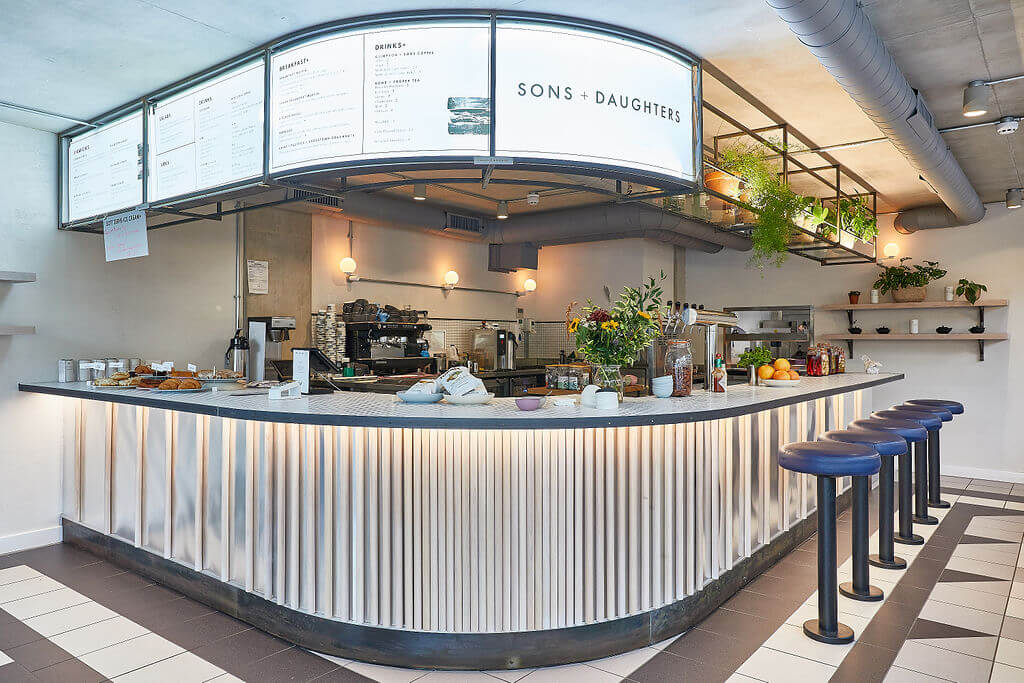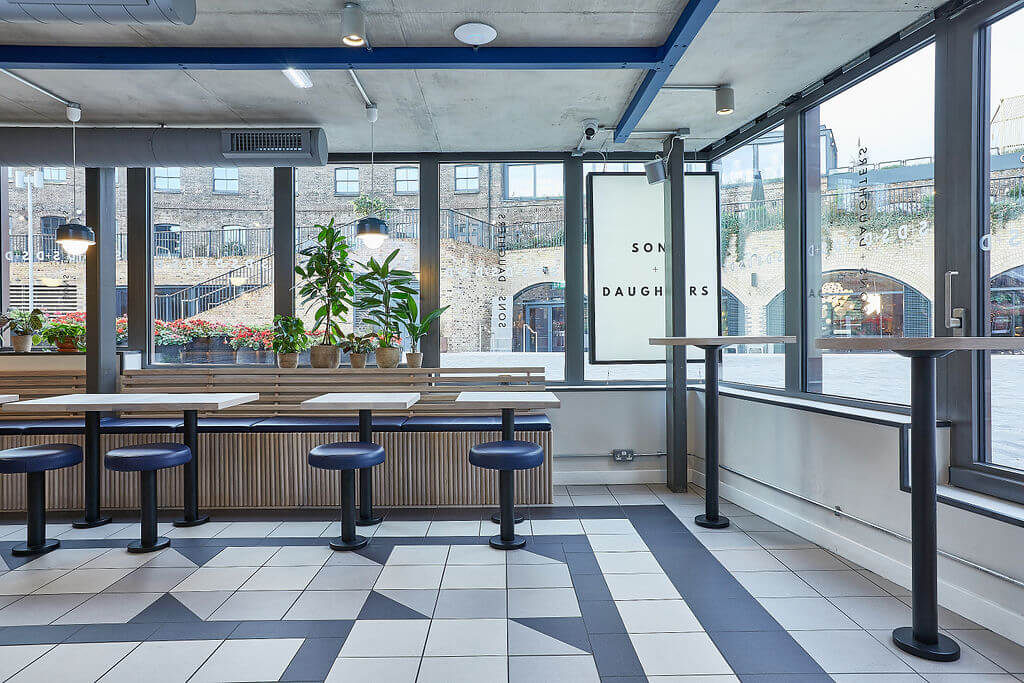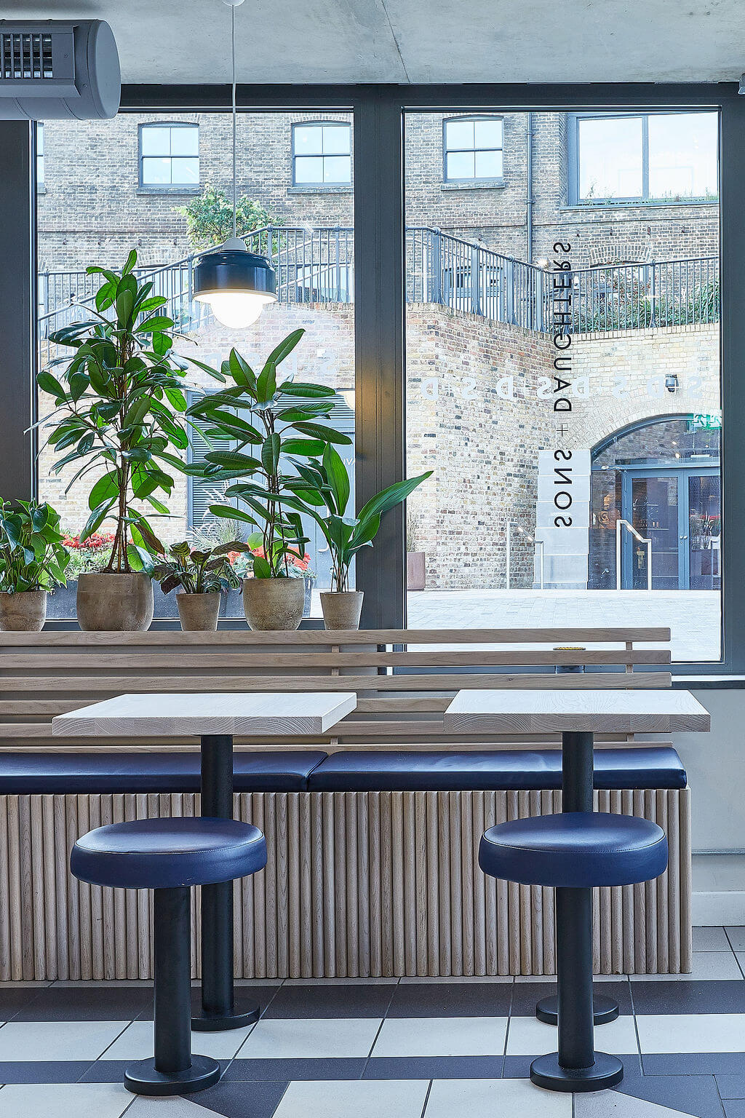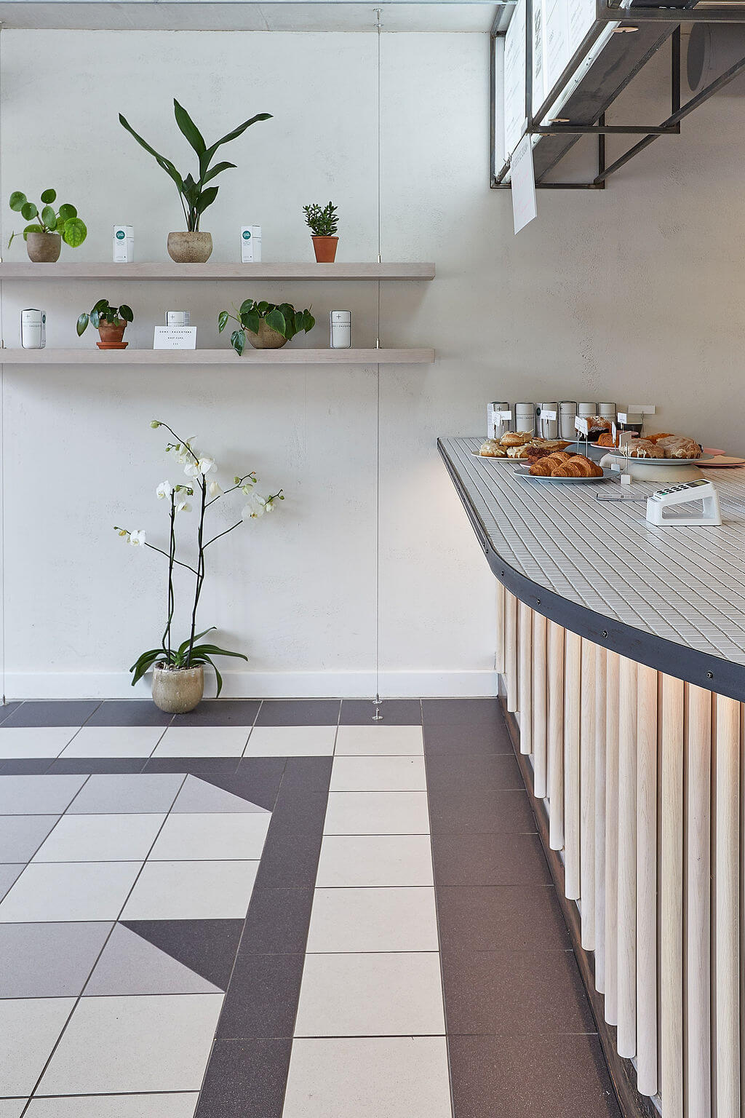to Explore
to Explore
Project
To design a gourmet sandwich restaurant that would transition for day to evening dining in the newly redeveloped Coal Drop’s Yard at Kings Cross London
Action
We had a clear idea that they wanted to keep the palette simple and let the food speak for itself. While the space is within Coal Drops Yard the site itself is part of the new build so we wanted to reflect this in the design. We have left the concrete structural ceiling and pillars bare and have kept the colours neutral with elements of blue to reflect the brand through the interiors.
This is first and for most a diner so we researched and referenced the shapes and form of American diners in New York and Chicago. We didn’t want to recreate these or create a themed restaurant, instead we took inspiration from the shapes and features of these spaces
The materials palette is a layered combination of pitted plaster, natural oak, deep indigo leather and a bespoke patterned tiled floor. While the palette and tones remain neutral we wanted to create interest through layering different textures and materials.
The features within the space are the following
The gantry creates a point of interest as you enter the space and serves as a menu board and hanging bar along the counter. It was important to create a space that transitioned from day to night and the gantry serves as a point to execute this through.
The main sweeping counter is a space to serve from, collect from and dine at. It creates a sense of flow from the entrance through the space and customers follow the line from order to collection. Customers can also dine in at the fixed seating area at the bar end.
The floor pattern is unique to the space and was designed to enhance the dining area
Services
Services delivered by Block 1 Design on this project :
Full drawing pack
Implementation of project
Design production support
Landlord packs
Planning applications
Concept and visualisation
FF&E design

