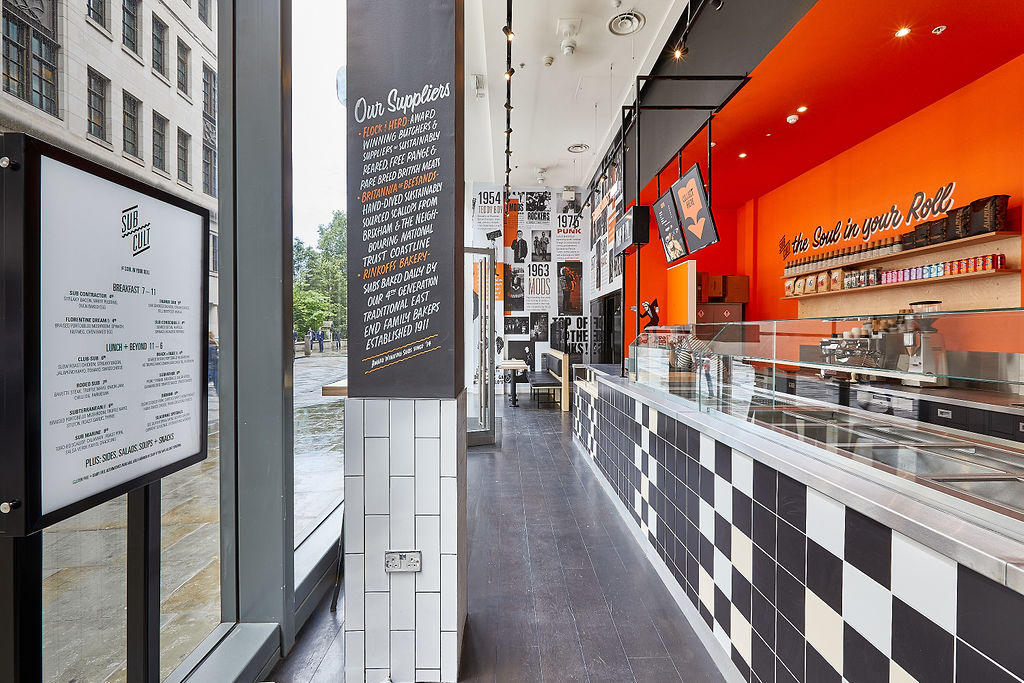
SUBCULT
St Paul's, London / UK
Project
To design the first permanent home for SubCult on Watling Street in the City of London.
Action
This is the third time we had worked with the guys at SubCult having previously designed temporary bases for them in shipping containers at Finsbury Park Avenue Sq and BoxPark Shoreditch. Both of these sites had a distinctive look based on the brand origins and identity so and it was important to carry this through to the new site.
The concept is centered around the subculture roots of the founders Ben and Gaz with references to mod culture through the use of strong graphics and clean monochrome lines.
The site is long and narrow so we divided it into 2 areas, service and seating. On the service side, the counter is over 8 meters long where the sandwich is the centre piece. Customers follow their Sub from start to finish and watch the theatre of it being produced along the way. The materials here reflect the function of the space with stainless steel and monochrome tiling. Bespoke flip menu boards hang above the counter and can be flipped by hand to change the menu offering throughout the day. A “Wrap and Roll” lightbox signals the end of this area as customers collect their Sub to leave or head to the seating area.
In this area the flooring changes to stripped and stained wooden boards and there is a mix of low and high seating. The fixed stool covers reference the music and emblems associated the subculture while the wall graphics chart the hirstory and impact of different movements on culture.
Photographer – Enzo Cerri
Services
Services delivered by Block 1 Design on this project :
Full drawing pack
Implementation of project
Design production support
Landlord packs
Planning applications
Concept and visualisation
FF&E design
